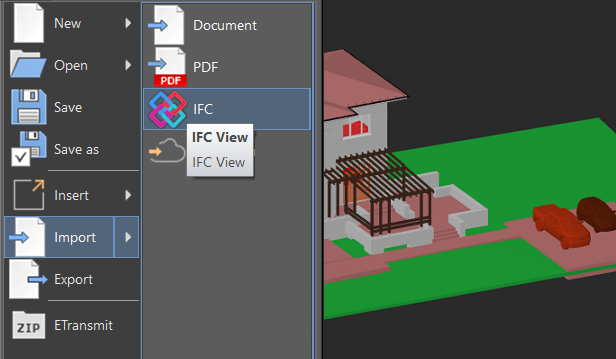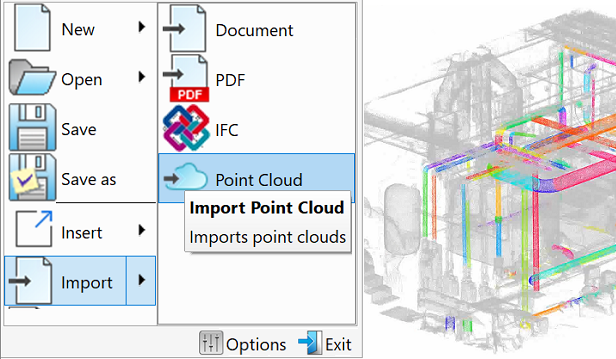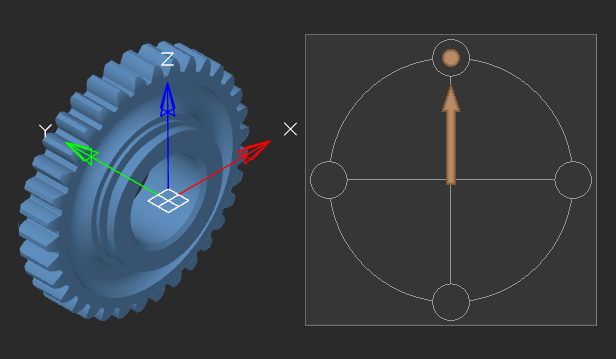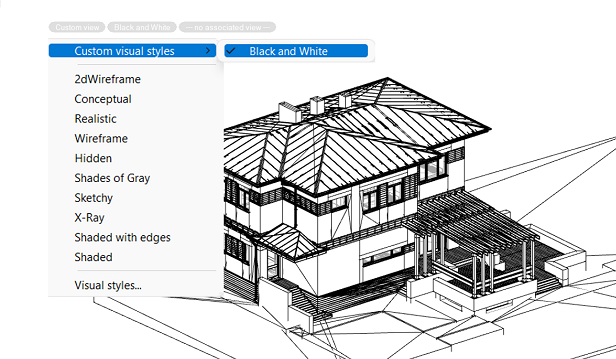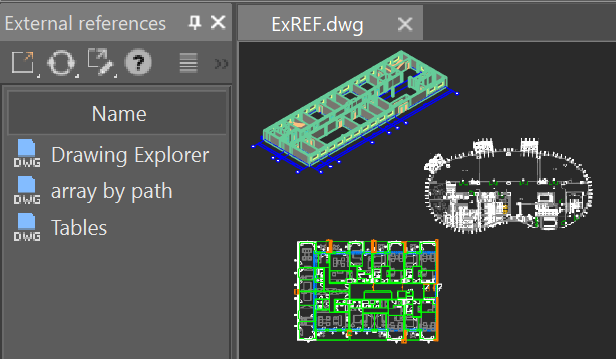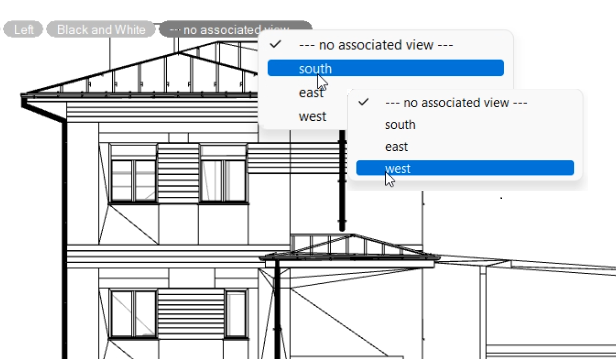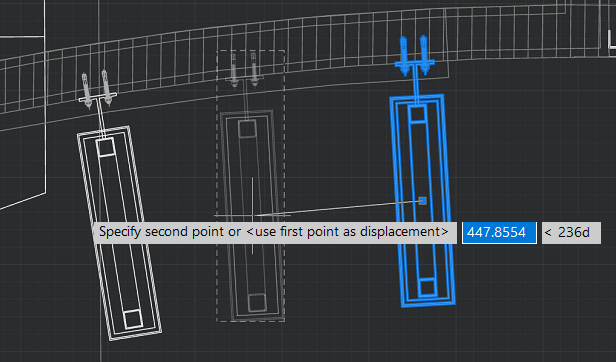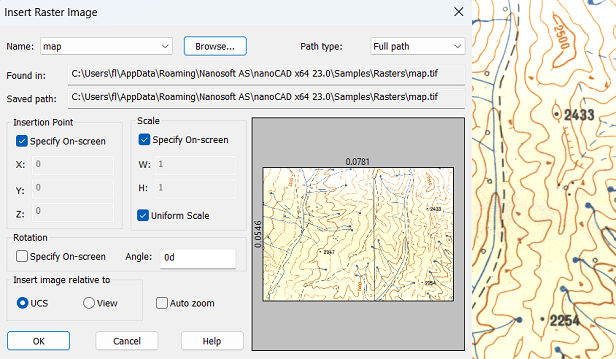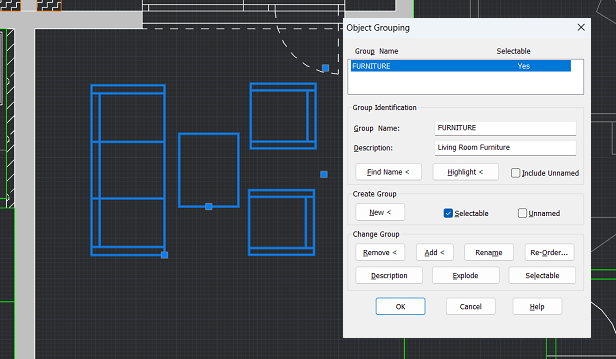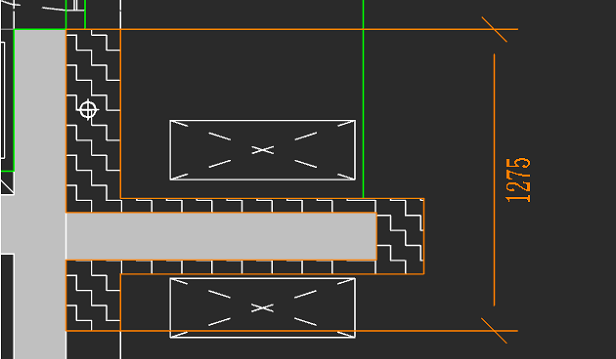 nanoCAD
nanoCAD
Was Sie erhalten
Professionelle CAD-Plattform basierend auf dem branchenüblichen DWG-Format
Die nanoCAD-Plattform ist das ultimative Werkzeug zum Erstellen, Bearbeiten, Validieren, Teilen und Verwalten von CAD-Modellen. Es wechselt sofort zwischen Multifunktionsleisten- und klassischen Stilen der CAD-Schnittstelle, sodass Sie sofort mit der Arbeit beginnen können. nanoCAD unterstützt alle aktiven Versionen von DWG, dem weltweit beliebtesten Format zum Speichern von CAD-Zeichnungen – bis hin zum heutigen DWG 2018 und bis zurück zu DWG R11. Registrierte nanoCAD-Benutzer erhalten immer kostenlosen technischen Support.
Umfangreiches Werkzeugset
nanoCAD 24 bietet Ihnen einen vollständigen Satz grundlegender und erweiterter Designwerkzeuge zum Erstellen und Bearbeiten von 2D-/3D-Objekten. Es bietet mehrere Zeichen- und Bearbeitungsmethoden für die meisten geometrischen Elemente.
- Effizientes Drucken
- Erweiterte Bemaßungsfunktionen
- Wiederverwendbare Blöcke und Referenzen
- Werkzeugpaletten
- Blattsätze
- IFC-Unterstützung
- Leistungsstarker Tabelleneditor im Excel-Stil
- 2D/3D-Punktwolken
- Zeichnen Sie Wiederherstellungs-, Prüf- und Reinigungsprogramme für beschädigte Dateien
-
NEUPunktwolken-Projektmanager
- Dynamische Eingabe
- Vollständige Liste der neuen Funktionen
- Technischer Support
- Anpassbare Benutzeroberfläche
- Offene API
- Jährliche Updates


 En
En 

