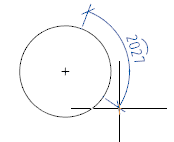-
-
-
-
-
-
-
-
-
-
-
-
-
-
-
-
-
-
-
-
-
-
-
-
-
-
-
-
Arc length dimensioning
-
-
-
-
-
-
-
-
-
-
-
-
-
-
-
-
-
-
-
-
-
-
-
-
-
-
-
-
-
Arc length dimensioning
 Ribbon: Home, Annotate - Dimensions >
Ribbon: Home, Annotate - Dimensions >  Arc Length
Arc Length
 Menu: Dimensions –
Menu: Dimensions –  Arc
Arc
 Toolbar: Utilities –
Toolbar: Utilities – 
 Command line: MDIMARC
Command line: MDIMARC
This command creates an arc length dimension. Arc length dimensions measure the distance along an arc or polyline arc segment.
To differentiate between the arc dimensions and the linear or angular dimensions, the arc symbol is displayed above the dimension text by default.
For dimensioning the arc length dimension:
1. Start the Auto command.
2. Select the arC option in the command line or context menu.
3. Place the cursor over the arc to show its dynamic highlighting. Left click to confirm the dimensioning:

4. Choose the location of the dimension:

5. Left click to fix the chosen location of the dimension:

For dimensioning the lengh of Cicrle part:
1. Start the Auto command.
2. Select the arC option in the context menu.
3. Place the cursor over the arc to show its dynamic highlighting. Click at the start point of dimensioning part of circle.
4. Place the cursor over the arc to show its dynamic highlighting. Click at the end point of dimensioning part of circle.
5. Choose the location of the dimension:

6. Click to fix chosen location of the dimension.


 Es
Es  Fr
Fr  En
En 
