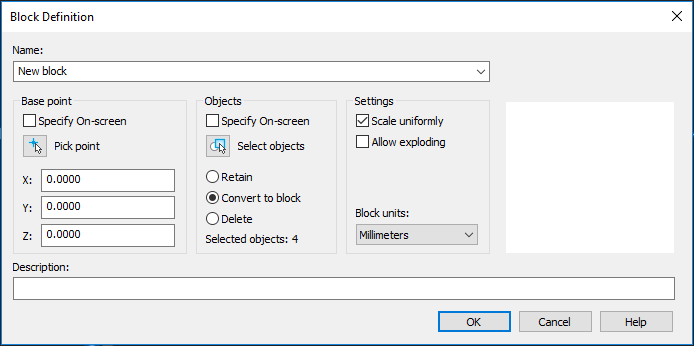-
-
-
-
-
-
-
-
-
-
-
-
-
-
-
-
-
-
-
-
-
-
-
Creating a Block
-
-
-
-
-
-
-
-
-
-
-
-
-
-
-
-
-
-
-
-
-
-
-
-
-
-
-
-
-
-
Creating a Block
 Ribbon: Insert – Block Definition >
Ribbon: Insert – Block Definition >  Create Block
Create Block
 Ribbon: Home – Block >
Ribbon: Home – Block >  Create Block
Create Block
 Menu: Draw – Block >
Menu: Draw – Block >  Make…
Make…
 Panel: Draw –
Panel: Draw – 
 Command line: ACADBLOCKDIALOG, B, BLOCK, BMOD, NEWBLOCK, NEWBL
Command line: ACADBLOCKDIALOG, B, BLOCK, BMOD, NEWBLOCK, NEWBL
The Create block command is also available in the context menu.
The Block definition dialog box opened by the Create block command allows you to specify parameters for creating a new block or redefining the description of already existing block:

Options:
|
Name: |
Names the block being created. To redefine the existing block, select the name from the drop-own list. |
Base point
|
Specify On Screen |
Turns on/off the mode for selecting the base point by cursor on the screen after the dialog box is closed. |
|
|
Button that temporary closes the dialog box to specify the base point on the screen by mouse cursor. |
|
X: Y: Z: |
Fields to specify coordinates of the block insertion point. |
Objects
|
Specify On Screen |
Turns on/off the mode for selecting objects after the dialog box is closed. |
|
|
Button that temporary closes the dialog box to specify objects on the screen by mouse cursor. |
|
Retain |
Turns on the mode for retaining the selected objects in the drawing after the block is created. |
|
Convert to block |
Turns on the mode for creating a block reference at the location of selected objects after the block is created. |
|
Delete |
Turns on the mode for deleting the selected objects from the drawing after the block is created. |
|
Objects selected: 4 |
Displays information on the number of objects selected to create the block. |
Behavior
|
Scale uniformity |
Turns on/off the mode that specifies the uniform block scale by X, Y, Z axes. |
|
Allow exploding |
Turns on/off the mode for breaking the block after it is inserted by the Explode command. |
|
Block units: |
Drop-down list for selecting measurement units of the block being created. |
|
Description: |
Field for entry of the text description (hidden attribute) to simplify future identification and search of the block. |
note: Objects included in the block being created can be selected in advance, before opening the Create block command.


 Es
Es  Fr
Fr  En
En 


