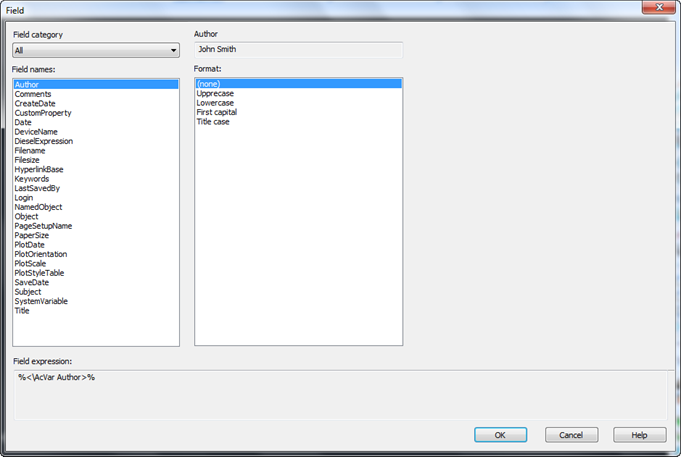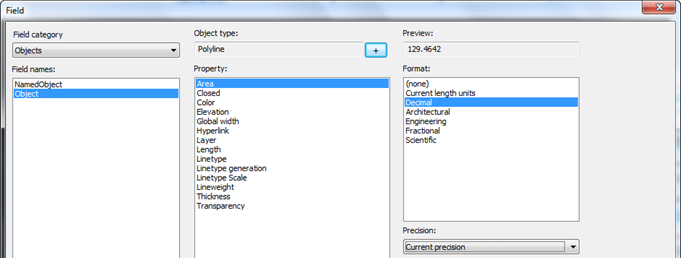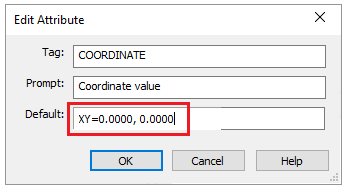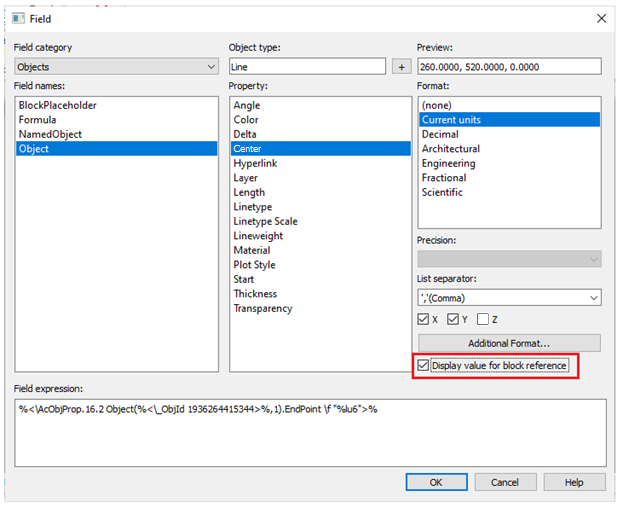-
-
-
-
-
-
-
-
-
-
-
-
-
-
-
-
-
-
-
-
-
-
-
-
-
-
-
Field
-
-
-
-
-
-
-
-
-
-
-
-
-
-
-
-
-
-
-
-
-
-
-
-
-
-
-
-
-
-
Field
 Ribbon: Insert – Data >
Ribbon: Insert – Data >  Field
Field
 Menu: Insert –
Menu: Insert –  Field…
Field…
 Text format dialog:
Text format dialog: 
 Context menu of Text and Multiline text: Insert field
Context menu of Text and Multiline text: Insert field
 Attribute definition dialog:
Attribute definition dialog: 
 Attribute redefinition dialog:
Attribute redefinition dialog: 
 Command line: FIELD
Command line: FIELD
Field is special object that contains properties of other object (primitive, file, document, etc.). Field can be updated automatically as the field value changes.
Field can be inserted to text, multiline text, block attribute.
Note: Field value displays with grey background, but background does not appear in print.
Note: A field without value display like (----).
FIELD command creates a multiline text object with only one field. Command opens Field dialog box. Set field type and format at the dialog. Then specify start point to insert the field. Field assigned the current text style.
Field can be inserted in text and multiline text through Insert field… in context menu and in attribute definition, in multiline text through the  button.
button.
“Field” Dialog Box
The Field dialog box opens whenever the user requests to insert a field. In this window, first of all, you need to specify the type of field to be inserted.

Fields vary in type. Field types are divided into categories. Available field types are shown in Field names list. Field category is filter for Field names list.
Often field shows the property of any text object. Available formats for text fields: Uppercase, Lowercase, First capital, Title case, and none if you don’t need to change text format in field.
Field can show the numeric value of the property. For example, polyline area: select Object field name from Objects category.

|
Then click |
Named object field from Objects category displays names of blocks, views, dimension styles, layers, text styles, linetype styles.
Note: ##### symbols show fields of deleted objects.
Some fields can be context-depended, their value depends on context location – bookmark sheet name, name of plotter for different sheets.
Contextual fields in blocks and external references are not updated when you insert them into a drawing, the field displays the last cached value. Therefore, if you want to use a contextual field in a block, you must insert the field as an attribute.
All objects are divided into field categories: Date & Time, Document, Plot, Other, Objects. All category shows fields of all categories.
Date & Time:
|
Create Date |
Date and time of the file creation. |
|
Date |
Current date and time. |
|
Plot Date |
Date and time of the last print. |
|
Save Date |
Date and time of the last save. |
Document:
|
Author |
Author from file properties. |
|
Comments |
Comments from file properties. |
|
CustomProperty |
Value of custom property from file properties. |
|
Filename |
The name of drawing file. |
|
Filesize |
The size of the last saved version of drawing. |
|
HyperlinkBase |
Hyperlink base from file properties. |
|
Keywords |
Keywords from file properties. |
|
LastSavedBy |
Author of the last save. |
|
Subject |
Subject from file properties. |
|
Title |
Title from file properties. |
Plot:
|
DeviceName |
Name of device for layout plot. |
|
Login |
Login of current user. |
|
PageSetupName |
Name of page setup for layout. |
|
PaperSize |
Paper format. |
|
PlotDate |
The date and time of the last plot. |
|
PlotOrientation |
Orientation of paper. |
|
PlotScale |
Plot scale for layout. |
|
PlotStyleTable |
The name of plot style table. |
Other:
|
DieselExpression |
Value of Diesel expression. |
|
SystemVariable |
Value of system variable. |
Objects:
|
BlockPlaceholder |
Block reference property. Only accessible in the block editor |
|
NamedObject |
Name of named object: layer, style, etc. |
|
Object |
Value of primitive property. |
|
Formula |
Math expression, may contain other fields. |
Options for fields in this category:
Display value for block reference – the checkbox is displayed only for object properties fields that are located inside the block. For example, when editing a field inside a block attribute definition.


The parameter obliges the property to calculate its value relative to the size and orientation of the block reference in the drawing, and not relative to the internal block description space. So, for example, the coordinates of the center of the object included in the block will be calculated relative to the drawing coordinate system, and not relative to the coordinates of the block definition.
SheetSet Cathegory:
|
CurrentSheetCustom |
Value of additional property of the current sheet |
|
CurrentSheetDescription |
Description in the Sheet group of properties |
|
CurrentSheetIssuePurpose |
Purpose in theSheet properties |
|
CurrentSheetNumber |
Number in the Sheet properties |
|
CurrentSheetNumberAndTitle |
Combination of Number and Title of sheet |
|
CurrentSheetRevisionDate |
Revision date in the sheet properties |
|
CurrentSheetRevisionNumber |
Revision number in the sheet properties |
|
CurrentSheetSet |
Name in the Sheet Set Properties |
|
CurrentSheetSetCategory |
Category in the sheet properties |
|
CurrentSheetSetCustom |
Value of a Sheet Set Custom Property |
|
CurrentSheetSetCustomerFullName |
Customer full name of the current sheet set |
|
CurrentSheetSetCustomerShortName |
Customer short name of the current sheet set |
|
CurrentSheetSetDescription |
Description in the Sheet Set properties group |
|
CurrentSheetSetObjectName |
Object name of the current sheet set |
|
CurrentSheetSetOrganizationName |
Organization name of sheet set |
|
CurrentSheetSetProjectMilestone |
Project milestone in the Project Control group |
|
CurrentSheetSetProjectName |
Project name in the Project Control group |
|
CurrentSheetSetProjectNumber |
Project number in the Project Control group |
|
CurrentSheetSetProjectPhase |
Project phase in the Project Control group |
|
CurrentSheetSetSheetsCount |
Number of sheets in the current sheet set |
|
CurrentSheetSetVolumeNumber |
Volume number of the current sheet set |
|
CurrentSheetSetYearOfManufacture |
Year of manufacture of sheet set |
|
CurrentSheetSubSet |
Subset name |
|
CurrentSheetTitle |
Title in the sheet properties |
|
CurrentSheeSetViewTitle |
Title of the sheet set view |
|
CurrentSubsetCustom |
Value of custom property of subset |
|
|
|
|
CurrentSubsetSheetsCount |
Number of sheets in the current subset |
|
CurrentSheetViewNumberAndTitle |
Combination of Number and Title of sheet view |


 Es
Es  Fr
Fr  En
En 

