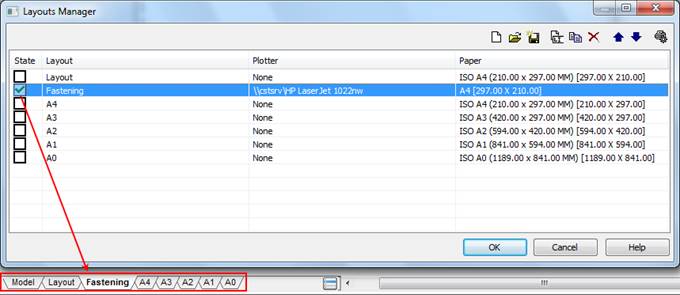-
-
-
-
-
-
-
-
-
-
-
-
-
-
-
-
-
-
-
-
-
-
-
-
-
-
-
-
-
-
-
-
-
Layouts Manager
-
-
-
-
-
-
-
-
-
-
-
-
-
-
-
-
Layouts Manager
 Ribbon: Layout – Manage >
Ribbon: Layout – Manage >  Layout Manager
Layout Manager
 Menu: Insert –
Menu: Insert –  Layouts
Layouts
 Command line: LAYOUTSMANAGER
Command line: LAYOUTSMANAGER
The Layouts Manager dialog window allows you to manage the layouts of the document.
The dialog box displays a list of the layouts that contained in the document and information about their options.
The commands intended for work with layouts are represented by buttons located at the top right of the dialog box:

To make the current layout, you should double click on the layout.
To choose layout, for example to copy it, left click on the layout.
To navigate in the layouts list quickly, press (or press and hold) the Down Arrow key or Up Arrow key on the keyboard.
To select multiple layouts at once, use the SHIFT and CTRL keys:
· Holding the SHIFT key down selects all layouts located between the first and last clicks of the left mouse button.
· By holding the CTRL key down, any layout from the list can be added to an existing selection by clicking the left mouse button.
Information in the columns of the dialog box:
|
State |
State of layout. The current layout is marked with |
|
Layout |
Name of layout. |
|
Page setup |
Displays the name of the set of options assigned to the layout in the Page setup dialog. If the sheet does not have an assigned set of options, None is displayed. |
|
Plotter |
The plotter name assigned to the layout. |
|
Paper |
Information about selected paper format for the layout. |
Buttons
|
|
Create new layout |
Creates new layout. |
|
|
Load layouts from template |
Creates a layout from an existing template file. |
|
|
Save layout as template |
Saves a layout as template. |
|
|
Rename layout |
Renames a layout. |
|
|
Copy layout |
Copies a layout. |
|
|
Delete layout |
Deletes a layout. |
|
|
Move up |
Moves the layout up by one. The layout tab moves one position to the left. |
|
|
Move down |
Moves the layout down by one. The layout tab moves one position to the left. |
|
|
Page setup |
Opens the Page Setup dialog box to adjust the plotter settings. |
To start the command:
1. Select a layout in the list of the dialog box.
2. Click the button of the necessary command.
3. If the command asks for a new layout name, type its name in a dialog box and click OK.
Applying the Rename layout and Copy layout commands to a multiple selection is accompanied by opening the Name dialog for each of the selected Layouts in turn.



 Es
Es  Fr
Fr  En
En 

 .
.







