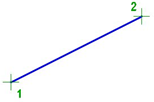-
-
-
-
-
-
-
-
-
-
-
-
-
-
-
-
-
-
-
Line by Two Points
-
-
-
-
-
-
-
-
-
-
-
-
-
-
-
-
-
-
-
-
-
-
-
-
-
-
-
-
-
-
-
Line by Two Points
 Ribbon: Home, Draw – Draw >
Ribbon: Home, Draw – Draw >  Line
Line
 Menu: Draw –
Menu: Draw –  Two points
Two points
 Toolbar: Draw –
Toolbar: Draw – 
 Hotkeys: CTRL+ALT+L
Hotkeys: CTRL+ALT+L
 Command line: L, LINE
Command line: L, LINE
The two point segment is one of the base primitives and is often used for drawing. Segments can be drawn separately and as a set of several segments, merged into zigzag lines. Each segment closed or unclosed line is a separate segment, which is edited separately.
Command options:
|
Undo |
Deletes the last created segment of a created set of segments in an inverse order. |
|
Close |
Creates the segment, connecting the last point of the last segment with the start point of the first segment. This option is available after the creation of the second segment. |

Command prompts:
|
Specify first point: |
Specify point 1. |
|
Specify next point: |
Specify point 2. |
|
Specify next point [Undo]: |
Specify next point or select Undo to cancel previous action. |
|
Specify next point [Undo/Close]: |
Specify next point or press ENTER to finish the command. |
Please, note: If you press ENTER or SPACEBAR, when prompted to enter the first point of a line, the line will start from the end point of the last line, polyline, or arc created. If the last created object was an arc or arc segment of a polyline, the segment is constructed tangent to the arc or arc segment.


 Es
Es  Fr
Fr  En
En 
