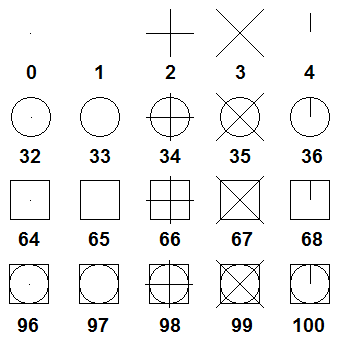-
-
-
-
-
-
-
-
-
-
-
-
-
-
-
-
-
-
Point
-
-
-
-
-
-
-
-
-
-
-
-
-
-
-
-
-
-
-
-
-
-
-
-
-
-
-
-
-
-
-
Point
Construction and Reference Geometry
 Ribbon: Home, Draw – Draw >
Ribbon: Home, Draw – Draw >  Point
Point
 Menu: Draw – Point >
Menu: Draw – Point >  Single Point
Single Point
 Toolbar: Draw –
Toolbar: Draw – 
 Hotkeys: CTRL+ALT+N
Hotkeys: CTRL+ALT+N
 Command line: PO, POINT
Command line: PO, POINT
The command allows the creation of point objects which can be shown as a common point or a special symbol. Points are used, for example, for measure (the Divide and Measure commands) and as reference points for object snap. A point is shown as a special symbol because a point object of the default style is hard to see on the screen. A size of Point objects can be specified according to the screen or in absolute units.
The Point Styles dialog box (Format menu) allows changing of the size of a point object and its style.
note: Changing the size and/or style of point objects affect not only new objects, but also created objects.
The system variable - PDMODE controls shape and display of Point object on the screen. Special symbols and their values to display point in the screen:

When a value of PDMODE=1 point is invisible on the screen.
System variable PDSIZE controls a size of special symbols (for values of PDMODE, different from 0 and 1).
· PDSIZE=0 by default specifies the size of symbols, which equals 5% of graphic area height.
· PDSIZE>0 specify absolute value of point display.
· PDSIZE<0 specify point size in percentage of graphic area height.
Command prompts:
|
Specify point: |
Specify the point coordinates or click on the drawing. |
|
Specify point: |
Specify the next point or press ESC to finish the command. |


 Es
Es  Fr
Fr  En
En 
